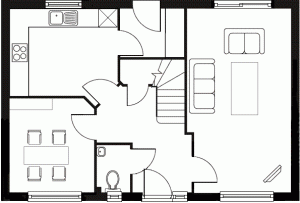Floorplan – you won’t sell your home without one
Floorplans have been around for years as far as new homes are concerned. They are essential, especially in the early stages of a development when the show homes are yet to be built and for “off Plan” sales. In addition, not every house type or variation will be available to view before it is released for sale. But with the advance and popularity of online portals such as Rightmove and Zoopla, floor plans have become more Homes marketed without a floorplan are very likely to be dismissed out of hand by those searching for a home online. This is even more likely the further a buyer lives from the property.
Homes marketed without a floorplan are very likely to be dismissed out of hand by those searching for a home online. This is even more likely the further a buyer lives from the property.
What should be included in the floorplan
The floorplan should be fully dimensioned with both imperial and metric measurements for each room. This enables buyers to easily determine individual rooms sizes and where the measurements refer such as into a bay window or alcove. The total floor area in square feet/metres should also be shown, enabling potential buyers to compare floor areas and value against other properties. As new homes and room sizes become ever smaller, with UK new homes being some of the smallest in Europe, the size of the average UK new home is just 76sqm (818sqft); a relatively new four bedroom house can have the same floor area as a 30 year old three bedroom home.
Doors and the direction they open should be clearly shown along with the location of windows. It is also useful to colour access areas grey, bathrooms blue and other rooms a light colour on the plan so it is easy to quickly distinguish at a glance, what each are is for. Finally, a compass arrow indicating North should also be included, especially if the home has the benefit of a west or south facing rear garden.
Here are the main reasons why floorplans are so crucial:
1. Floorplans help potential buyers decide whether to view as they can see from the layout if it “works”. Is the dining room adjacent to the kitchen? A downstairs bathroom is a big drawback etc. Buyers also use the floorplan to decide if the space available will accommodate their furniture.
2. A floorplan helps buyers see the full potential of a property both before and after a viewing. It enables buyers to visualise possible alterations to improve the home, such as adding an en suite or removing a partition wall.
3. The floorplan will include every available space such as box rooms or storage cupboards, which may be overlooked or quickly forgotten after a viewing.
If you want to sell fast you need a floorplan. The good news is that the major online agents such as housesimple.com and purplebricks.com will create floorplans and are included in the price. Purplebricks say on their website that “70% of our activity takes place when estate agents are closed – we’re open 24/7”and “Few customers actually go into expensive high street premises any more – 98% of buyers and tenants go straight to Rightmove and Zoopla”





